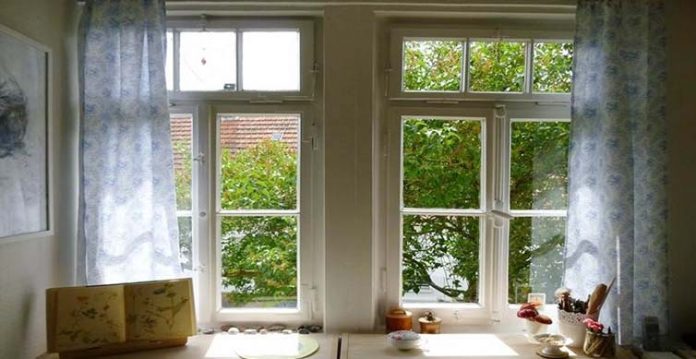Vaastu vidya which literally means “Knowledge of Architecture” is a corpus of knowledge on architecture which is practiced by generation after generation in India. Vaastu Vidya or Vaastu shastra is the oldest architectural guide book that the world ever has and it is still relevant to a great extent. This vast sea of study of architecture was stored in various books such as Sutras, Purana, Tantras, Vaastu Shastra,Mansara (book on measurements), Rajyavallabha (book on geometry) and its compilation and implications of these books can be seen even to this day.
Vaastu Vidya is said to have originated from Atharva Veda. The earliest use of Vaastu Vidya dates back to the period of Vedas i.e 1500-1000 B.C. Its first textual evidence can be found in Rig Veda where Vastospati or “the protector of the house” is invoked. We find evidence of its practice in later Vedas too. We find the use of Vaastu Vidya in the Gupta Period also in temples and palaces, All the architectural schools of Vaastu Vidya have imitated each other which reflects their indigenous development.
ALSO READ: Warangal Rly.Station to attain Historical Glory Resembling Kakatiya Architecture
Vaastu Vidya is based on thePanchbhutas (five elements) and it is believed that these five elements- air, fire, water, land, and sky, constituted the Earth. These elements are to be kept in mind while constructing a house because Ancient Sages believed that these five elements have a strong influence on our lives and also influences magnetic and gravitational forces, the direction of the wind, and various climatic processes, heat and light, and volume and intensity of rainfall and thus affecting the overall aura of a place.
One might wonder why this practice is still prevalent in India?
To answer that question Vibhuti Chakrabarti author of Indian Architectural Theorysays “Vaastu Vidya was never a fixed or inflexible system, but one which accommodated regional diversity and historical change, and both aspects of this evolution are reflected wherever and whenever it was written down ”. Vaastu Vidya is not just one text or Shastra (sacred scriptures) but an entire corpus of Knowledge that adapts itself to the regional, social, and political variations it encountered in the past, and these adaptations are the very basis of its contemporary use and continuation till date.
ALSO READ: Airtel and Qualcomm Technology Collaborate for 5G Services in India
During ancient times these texts were not easily accessible and were confined to the Sthapatis or architects and were handed over to their heirs. But in the modern world one can always have access to these texts which were once forbidden for them.
IntoThe Pagesof Vaastu Vidya
Vibhuti Chakrabarti in “Indian Architectural Theory” talks about the contents of a typical Vaastu Vidya Shastra which starts with an invocation of the divine architect Lord Vishvakarma and then it provides the description of the architectural team essential for making a structure by referring to the qualities of four experts who derive their origin from Brahma, the creator of the world in the Hindu mythology.
The team consists of Sthapati is the head architect or master builder. The Sutragrahin or the surveyor is the son or disciple of Sthapati and assists Sthapati with expertise. This person should be an expert in measurements and drawing. Takshakaisthe carpenter and sculptor of the team who are well versed in working with wood, iron, and brass. Vardhaki the painter on the team who adds to the work of Takshaka.
Before starting a work one must form a team as above mentioned to replicate its work and the next step is to look for a perfect land for construction of the structure which according to Vaastu Vidya “should be free from worms, white ants, rats, skulls, bones, and shells and should have a pleasant smell, taste, color, and appearance. These are numerous guidelines prescribed for choosing land that would bring happiness, growth, and prosperity”. The land on which construction is to be done is classified according to Vaastu Vidya as worst, better and best based on the fertility,soil color, and consistency.
Apart from these there are certain norms regarding the orientation of the house like the house entrance should towards the east to facilitate steady sunlight, a bed should never be placed towards North as it is not regarded as auspicious and various others One has to keenly analyze the blueprints provided by Vaastu Vidyafor the design system which includes certain instructions such as all the doors should open at 90 degrees, rooms should not be irregular in shape as it can invite worries and even poverty: water elements should be placed in the northern corners to ensure steady finances and many more, to understand its true essence.A
ALSO READ: Ayodhya Mosque To Be Of the Same Size As Babri Masjid
Changing interpretations
One would find the practices prevalent to this day because of the relevance of these texts and the value and details these books contain. But the question here is that are the ideals and motives of using Vaastu Vidya the same? The ideals of our ancestors were to make a home with profound architectural details and to have a geometrically sound and peaceful house on the contrary in Today’s time people tend to follow Vaastu mostly to avoid bad omens like Pitradosh( a kind of curse in Hindu theology), depression, disharmony which can be caused by an exposed ceiling, etc and behinds these motives the true essence of Vaastu Vidya is somewhere lost.


