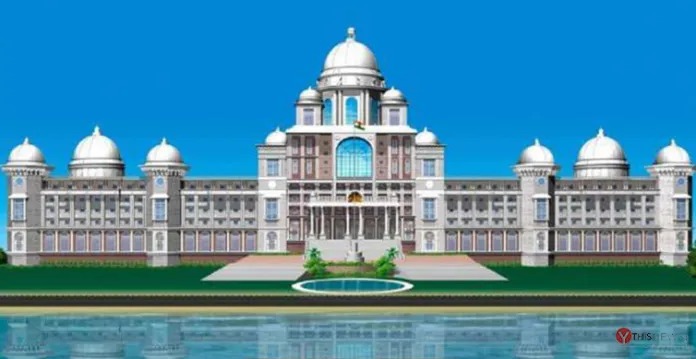The Dr. BR Ambedkar Telangana State Secretariat building, the nerve centre of the State’s administrative machinery, will be inaugurated by Chief Minister K Chandrashekhar Rao in less than a month. The architects of the new Secretariat, Chennai-based Ponni M Concessao and her husband Oscar G Concessao of Oscar & Ponni Architects, have this to say as the building receives final touches before the grand opening ceremony on February 17.
The Concessaos designed the new Secretariat building in accordance with the Chief Minister’s architectural and interior design brief, as well as the Roads and Buildings department.
“The Chief Minister spent several hours and days with us in the finalization of floor plans and reviewing the elevations and the intricate details of the architecture and the Interiors of the new Secretariat,” said Ponni Concessao, adding that they had to design all the spaces to accommodate the Chief Minister’s floor, which included the Chief Minister’s Chambers, Conference rooms, Ante room, Cabinet rooms, large waiting halls for VVIPs, officials, and visitors, as well as large waiting halls for
Several floors were required to accommodate the various Ministers’ Chambers, conference rooms, ante rooms, waiting areas, offices for the Principal and Joint Secretaries, support staff, lunch room, and toilets.

Several floors were required to accommodate the various Ministers’ Chambers, conference rooms, ante rooms, waiting areas, offices for the Principal and Joint Secretaries, support staff, lunch room, and toilets. A few floors are set aside for Secretariat department officials and support personnel. The lower ground floor has been designed to house services, arrival lobbies, and entry and exit points.
The overall master plan has been zoned for the Secretariat building, as well as ancillary buildings for visitors, police personnel, fire department, a crèche, a utility building, a temple, a mosque, and a church. There is plenty of room for landscaping, hardscape with stone pavements, and soft-scapes with lawns, native trees, fountains, and parking for VVIPs, staff, and visitors. She says the entire Secretariat complex is well-fenced with 16 feet high metal grill designs.
Concessao stated that the Chief Minister had discussed in detail the master planning, Vaastu principles, site grading, and floor by floor zoning of the various components of the Secretariat during the design process.

“We had to plan and design the several spatial components and the facades of the Secretariat and we had to discuss the updated drawings and several options on a daily basis for almost two weeks. It was quite challenging as it was during the Covid -19 lockdown, so we had staff working from remote towns, taking flights during the peak of quarantine, as well as very interesting work on the nuances of the functioning of the State Secretariat. The challenges continued after that too.“
“We had very deep structural foundations during project implementation because one of the Chief Minister’s requirements was that the building last 150 years. So, during excavation, we had a few rocky terrains and had to cut down the rocks, which proved difficult at times. The foundations and slabs were built smoothly, and because the structure had large spans, we had several shear walls to distribute the large span structural loads, and we used Post Tension technology for the structural systems. We also had to deal with construction labour issues as a result of several Covid – 19 lockdowns, quarantines, and delays in the construction process. The entire structure has been completed, and finishing work is currently underway.”

Concerning the unique features, the Concessaos stated that the Secretariat’s planning concept was based on Vaastu. The predominant architectural styles are Classical Deccan Kakatiya, which represents the secular and heritage continuity of contextual architecture. The domes on the façade of the imposing Telangana Secretariat were inspired by Telangana’s temples and palaces.

“The design inspiration is twofold, one is the cultural and harmonious blend of heritage architectural style of Telangana and the other source of inspiration is of course Lord Shiva with specific reference to the Neelakanteshwara temple located close to Hyderabad and Wanaparthy Palace. The dome and allied architectural features are inspirations from Temples, dedicated to Lord Shiva and a wonderful example of Hindu Deccan Kakatiya architecture, and also dome inspirations from Hanuman Temple at Salangpur, expressing democracy in architecture, grandeur, simplicity and beauty,” Ponni Concessao said.

(This story has been sourced from a third-party syndicated feed, agencies. Raavi Media accepts no responsibility or liability for the text’s dependability, trustworthiness, reliability, and data. Raavi Media management/ythisnews.com reserves the sole right to alter, delete or remove (without notice) the content at its absolute discretion for any reason whatsoever.)







